THE TEKKE IN OBROCHISHTE: WHERE ARCHITECTURE MEETS FAITH AND ART KNOWS NO BOUNDARIES
An architectural masterpiece from the 16th century
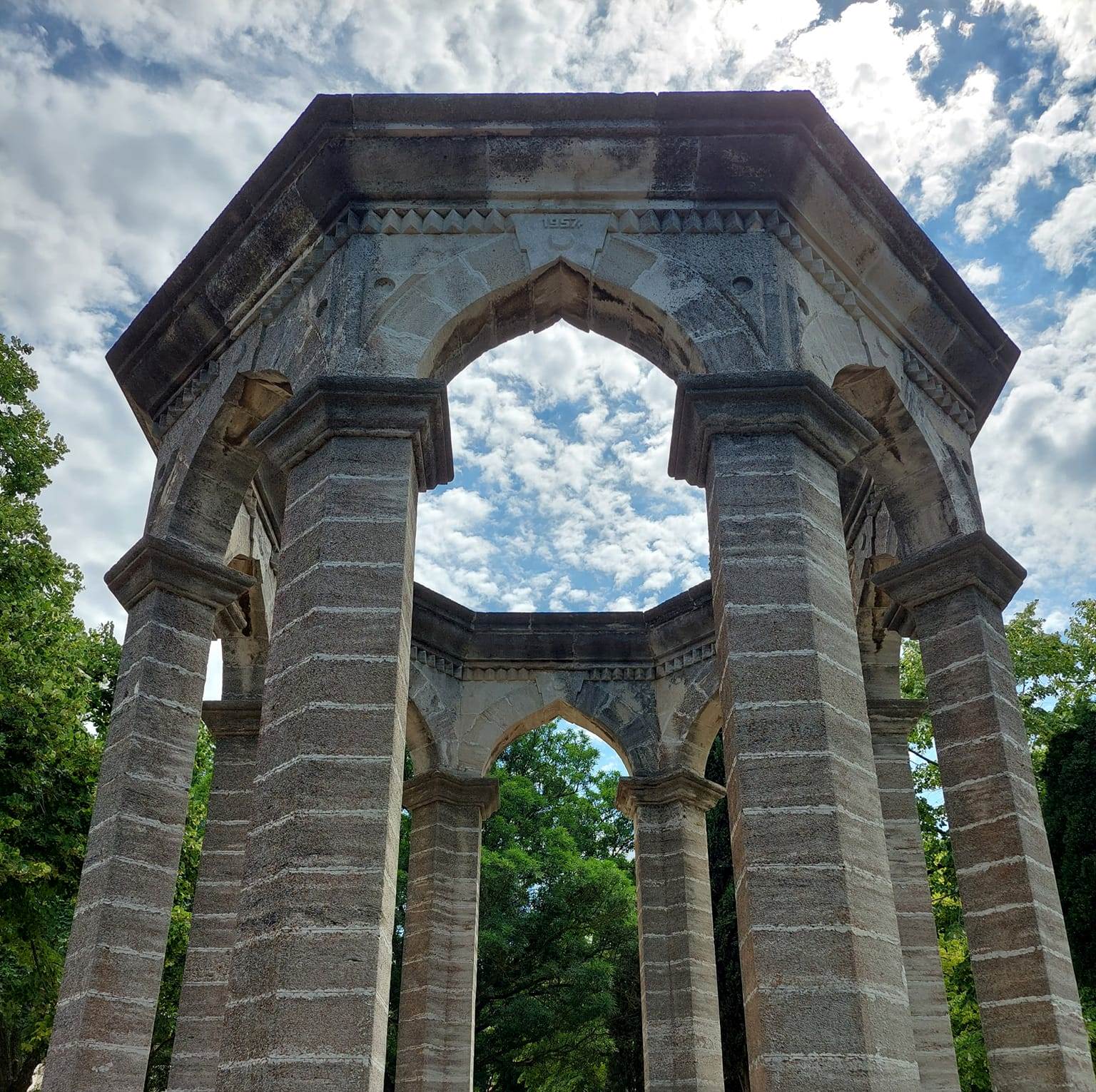 Photo credit: Facebook
Photo credit: Facebook
Among the quiet fields of the village of Obrochishte stands a remarkable architectural complex that has kept its secrets and grandeur for nearly five centuries. The Austro-Hungarian archaeologist and traveler Felix Kanitz, who traveled through the Balkans in the 19th century, described this place with admiration and wonder – a dervish monastery of a size and splendor that does not exist anywhere else on European soil, with the exception of Constantinople itself.
Built over several decades in the golden 16th century, during the reign of the great Sultan Suleiman I the Lawgiver (1520-1566), the tekke is a unique example of cult architecture that combines exceptional symbolism, technical innovations and deep spirituality.
The sacred geometry of the number seven
The architectural concept of the complex is entirely subordinate to the sacred number seven – a symbol that permeates all world religions and philosophical systems. Seven are the heavens in Islam, seven are the days of Creation, seven are the main planets in ancient astronomy, seven are the chakras in the Hindu tradition. Seven is the living symbol of the tekke, woven into every line, every shape, every building.
All the buildings in the complex – the türbe (small mausoleum), the imaret (a charitable establishment where free food is distributed to poor people, pilgrims, dervishes, and others), even the chimney of the magernitsa (part of the kitchen in the monastery complex) are designed in the shape of an ideal heptagon, a geometric figure of extraordinary complexity and mathematical beauty. This precision is not accidental or simply decorative – it reflects a deep spiritual meaning and cosmological symbolism. The heptagon, with its equal sides and equal angles of 128.57 degrees, requires exceptional architectural and mathematical mastery. The builders have achieved harmony between the heavenly and the earthly, between the spiritual and the material, using the language of geometry as a bridge between the two worlds.
The türbe a triumph of architectural art
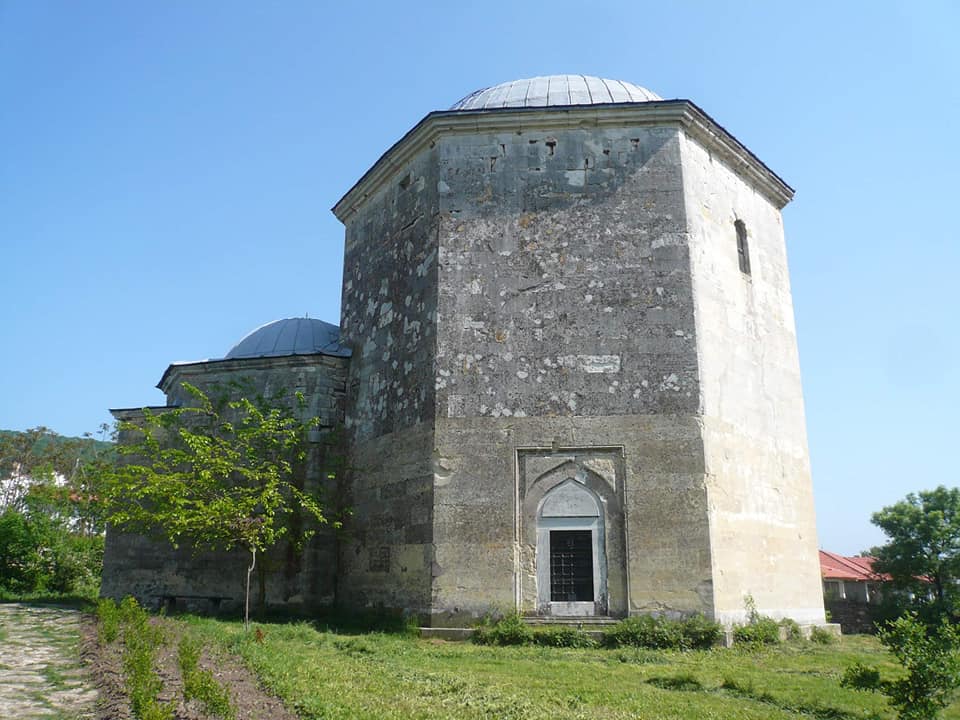 Photo credit: Balchik Museum
Photo credit: Balchik Museum
The türbe (mausoleum) is the crowning glory of the complex – a fully preserved building with an impressive height of 12 meters, making it the tallest sanctuary of its type on the entire Balkan Peninsula. The seven-sided structure rises like a sculpture carved by time and faith.
Built of precisely hewn rectangular stone blocks, which are joined not with traditional mortar or lime mortar, but with lead, the türbe has exceptional resistance to seismic tremors. This innovative architectural construction method – the use of lead as a connecting material – ensures elasticity of the connections between the stone blocks. In an earthquake, the lead allows the stones to move microscopically relative to each other, absorbing the energy of the tremors without cracking or collapsing the entire structure. This is a testament to the high level of architectural engineering thinking and practical architectural art in the 16th century – knowledge that often seems advanced even by modern standards.
The domed ceiling – a celestial vault on earth
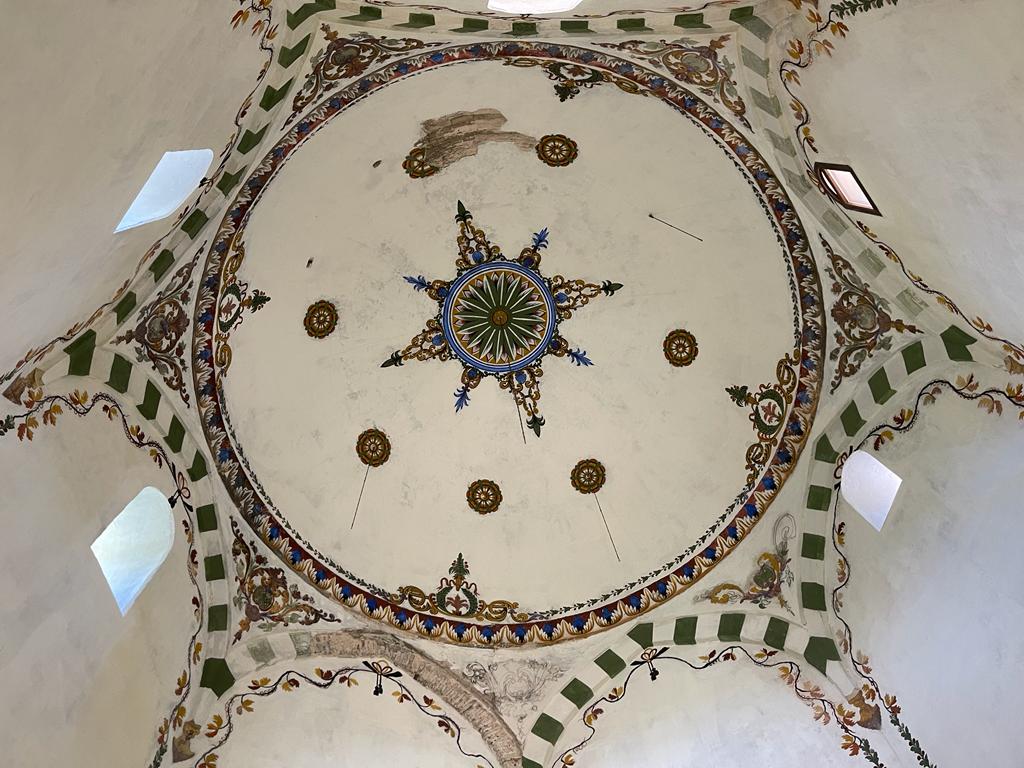 Photo credit: Europe Direct Dobrich
Photo credit: Europe Direct Dobrich
The domed ceiling rises like a celestial vault, painted with stylized floral and geometric patterns in the tradition of Islamic art, which eschews the depiction of living beings.
Five slender chains descend from the central part of the ceiling, from which bronze or brass lamps once hung. When lit, they cast a flickering light on the walls and ornaments, creating a mystical, meditative atmosphere that encourages spiritual contemplation and prayer.
The grave of Ak Yazyl Baba
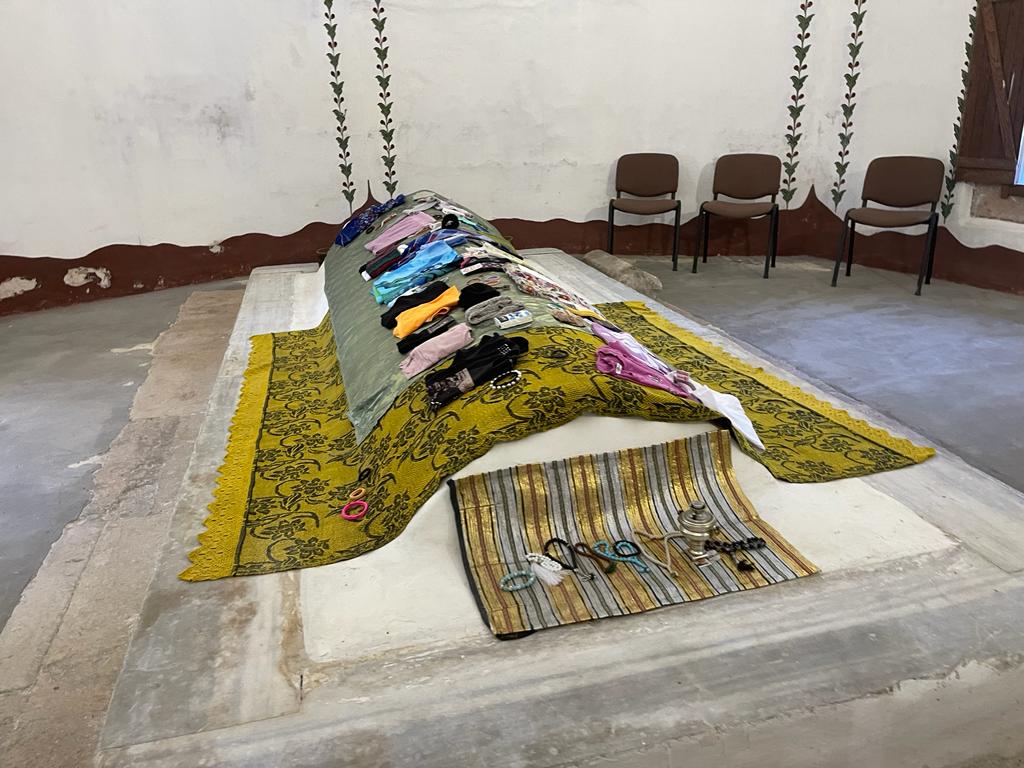 Photo credit: Facebook
Photo credit: Facebook
In the very center of the türbe, strictly oriented along the east-west axis (the symbolic axis of the world in many traditions), is the grave of the Muslim saint Ak Yazyl Baba. The impressive dimensions of the grave – 4.45 meters long and 2.10 meters wide – speak of the high veneration of the saint. According to folk legends, such large graves belong to giant people or to especially revered spiritual leaders. The grave is surrounded by an altar and a special place for lighting candles, where believers of different faiths come to pray and seek blessings.
The Imaret – functional architecture in the service of charity
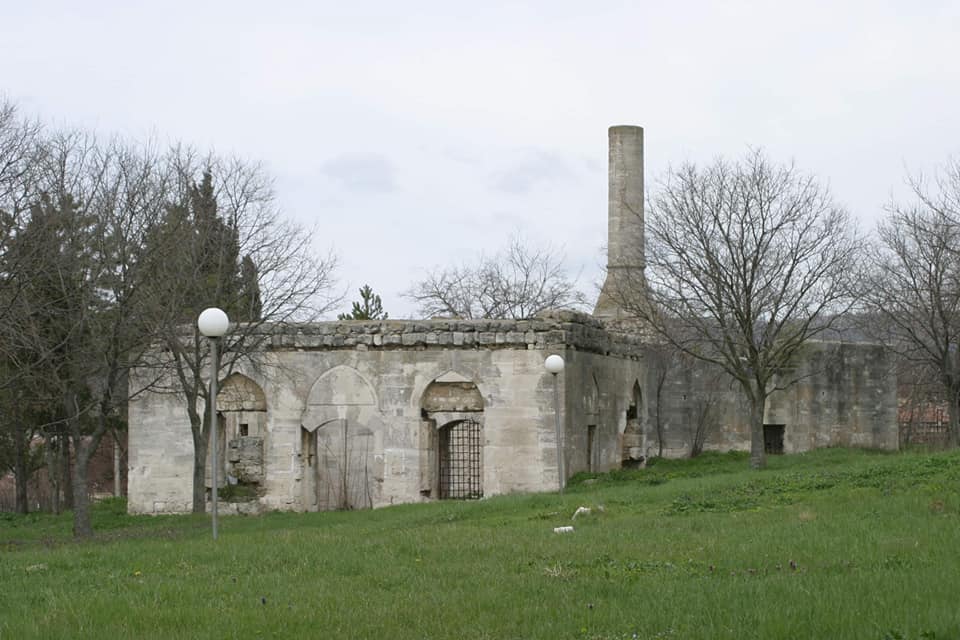
Photo credit: Balchik Museum
The imaret (the magernitsa, a shelter for wandering dervishes and pilgrims) is the second main building in the complex, significantly larger than the türbe, but sharing with it the identical heptagonal plan – evidence of the unity of the architectural concept. The entrance to the imaret opens from the south side – an orientation that provides maximum sunlight during the day. The main room was originally finished with a complex seven-pitched wooden pyramidal structure, sheathed with lead sheet metal – an architectural solution that demonstrates the highest craftsmanship in both carpentry and metalworking. Unfortunately, this exquisite wooden dome was destroyed during the Russian-Turkish Wars in the 19th century, leaving the imaret under the open sky. In the center of the imaret was a marble fountain (fountain for ritual washing before prayer) – not only a functional element, but also a symbol of spiritual purification and an invitation to refresh the body and soul. At the northern end was an open hearth, above which rose a tall seven-sided stone chimney, reminiscent of a minaret in its shape – both a functional and deeply symbolic art element. A large copper cauldron hung on an iron chain above the hearth, in which food was cooked for the hundreds of pilgrims who visited this holy place.
Icons – masterpieces of religious tolerance and masterful art
![]() Photo credit: Europe Direct Dobrich
Photo credit: Europe Direct Dobrich
![]() Photo credit: Europe Direct Dobrich
Photo credit: Europe Direct Dobrich
![]() Photo credit: Europe Direct Dobrich
Photo credit: Europe Direct Dobrich
One of the most amazing features of the tekke in Obrochishte is the presence of Christian icons in the sanctuary – an extremely rare and symbolic phenomenon for the Bulgarian lands. The iconostasis icons, as well as those of the proscenium and the dome, are the work of the famous brothers Kozma and Marko Blazhenov. These masters belong to the legendary Debar icon-painting school, which in the 18th and 19th centuries created some of the most sophisticated examples of post-Byzantine art in the Balkans.
Using the traditional art technique of tempera painting on wood prepared with levkas (a gypsum base), the Blazhenov brothers created images of saints and biblical scenes that combine Byzantine iconographic rigor with local folklore and Renaissance influences that penetrated from the West.
Their works represent exceptional artistic and religious value – they not only decorate the sanctuary, but also embody the idea of harmony between different religions.
A dual-religious sanctuary – a unique cultural phenomenon
Since the second half of the 19th century, the tekke has gradually become a dual-religious sanctuary – an extremely rare phenomenon not only in the cultural heritage of Bulgaria, but also on a global scale. Believers of both religions come here to worship, light candles, pray for health and well-being, seek comfort and hope.
This phenomenon speaks of the deep folk wisdom that recognizes the commonality between religions – the search for the Divine, the need for spiritual support, the belief in the holiness of certain places and people.
The tekke in Obrochishte remains a living testimony that architecture can be not only art and science, but also a space of peace, tolerance and mutual understanding between different cultures and faiths.



